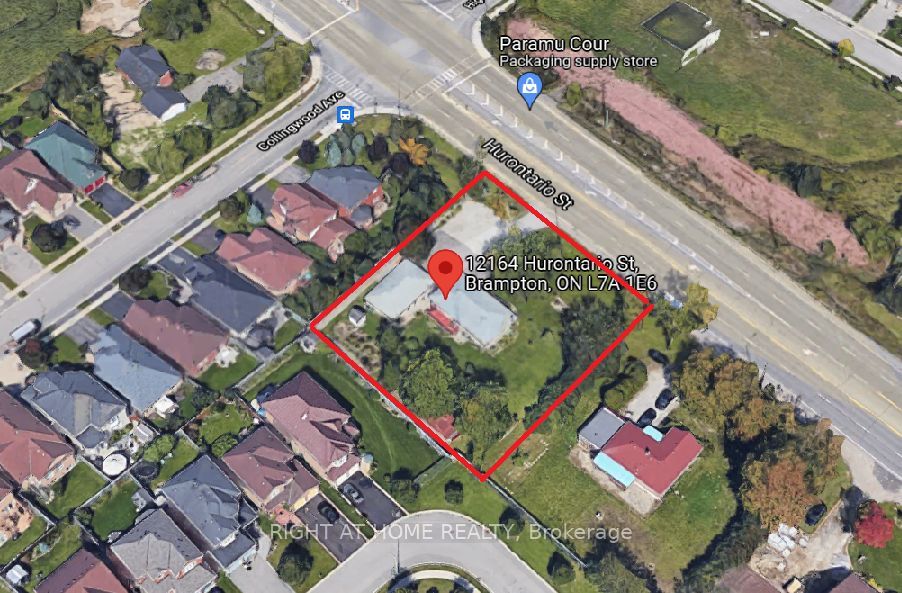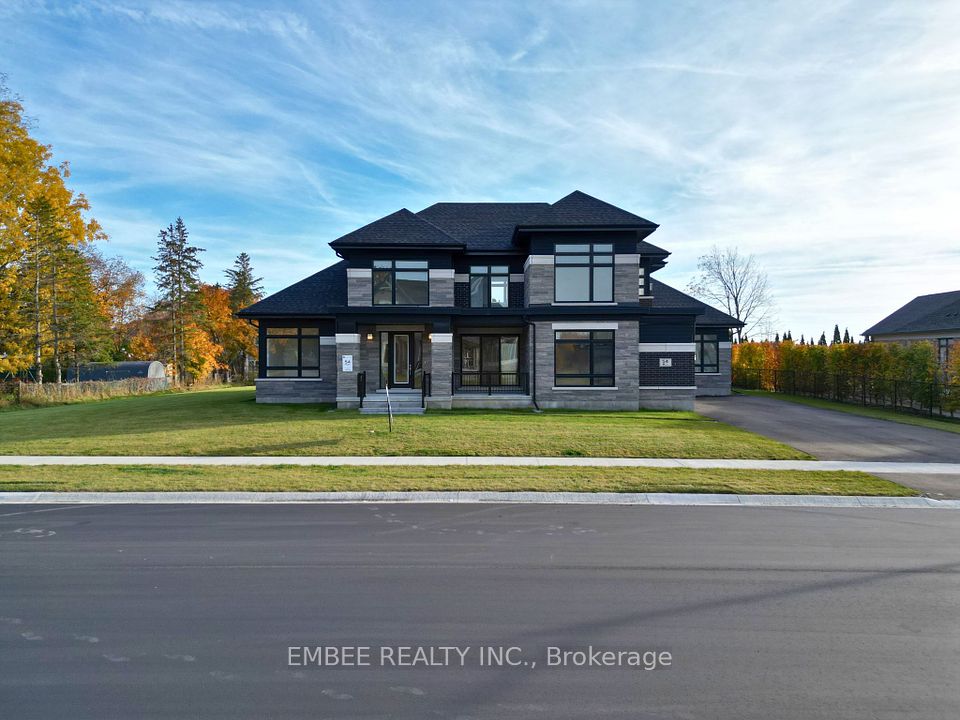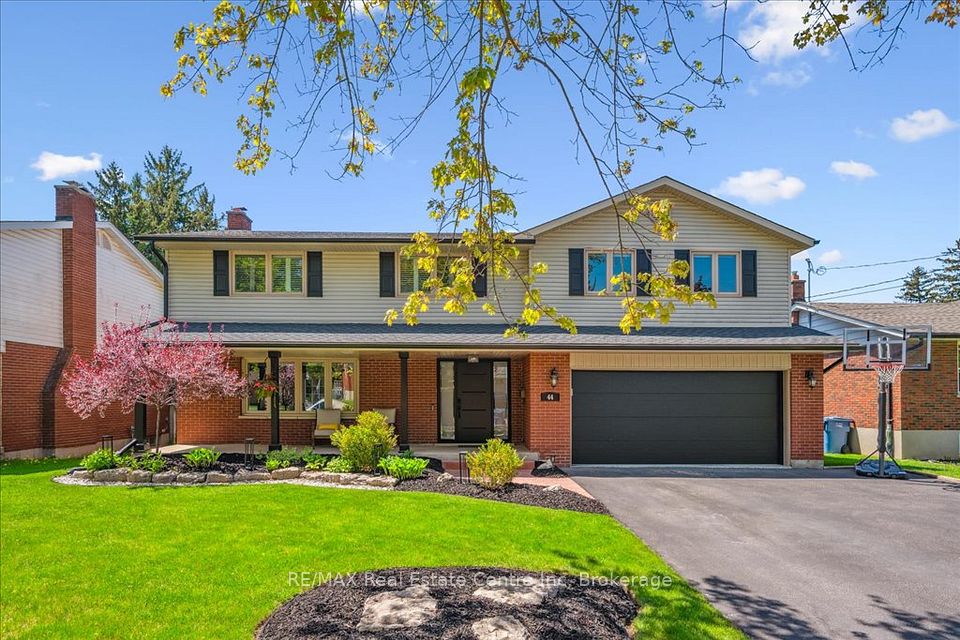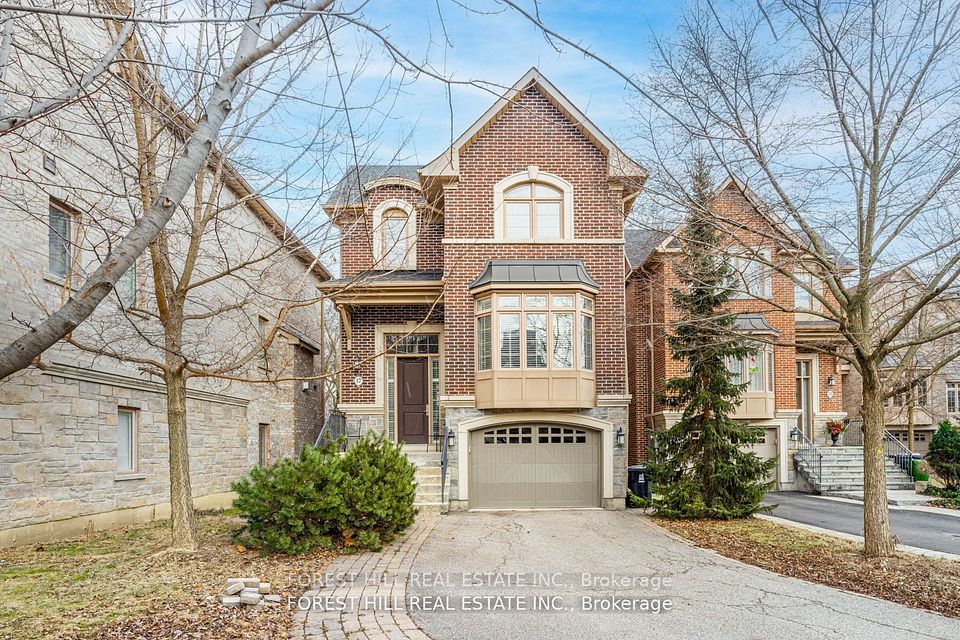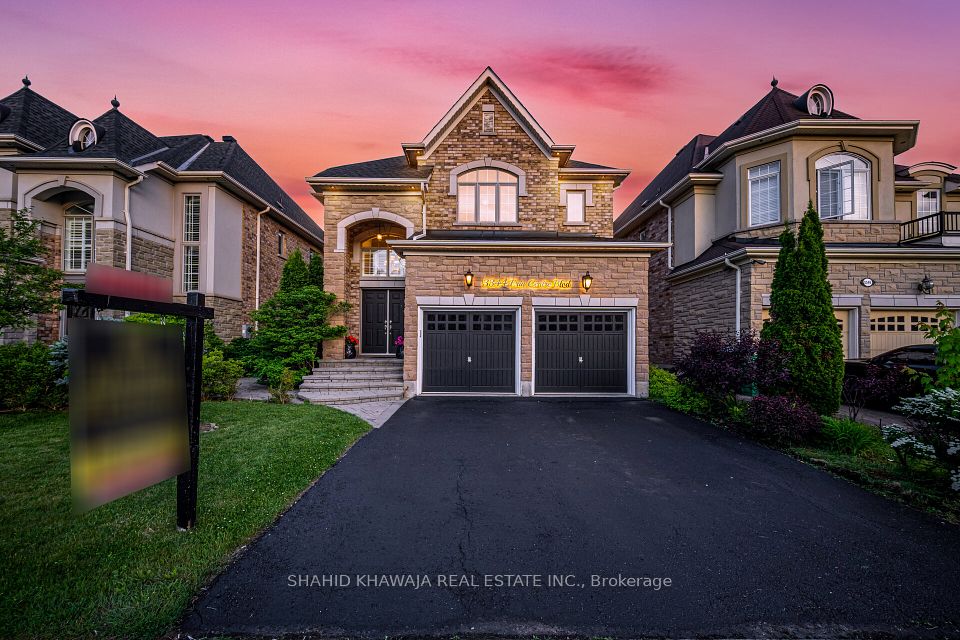$1,960,000
23 Silver Spring Crescent, Uxbridge, ON L9P 1R4
Property Description
Property type
Detached
Lot size
2-4.99
Style
Bungalow
Approx. Area
2000-2500 Sqft
Room Information
| Room Type | Dimension (length x width) | Features | Level |
|---|---|---|---|
| Dining Room | 4.8 x 3.2 m | Hardwood Floor, Window | Main |
| Living Room | 5.3 x 5.7 m | Hardwood Floor, Window, Gas Fireplace | Main |
| Kitchen | 3.5 x 6.4 m | Hardwood Floor, Centre Island, Stainless Steel Appl | Main |
| Office | 5.2 x 3.6 m | Hardwood Floor, French Doors, Window | Main |
About 23 Silver Spring Crescent
Welcome to 23 Silver Spring Crescent an exceptional custom bungalow offering approx. 4,800 Sq Ft of total living space, BACKING DIRECTLY onto 102 acres of Timber Tract Trails & Durham Regional Forest. The backyard oasis showcases nearly $200,000 in recent upgrades, including interlocking walkways, an approx. 3,400 Sq Ft poolside patio & sundeck, plus a newer pool liner. Nestled in the sought-after Heritage Hills community, this mature 2.1-acre (92,000 Sq Ft) property is just 3 minutes to downtown Uxbridge. The gourmet kitchen is a chefs dream, featuring a large center island, breakfast bar, high-end built-in stainless steel appliances, speed oven & walk-out to an upgraded deck with glass railings overlooking the pool & forest. The open-concept family room is ideal for entertaining with custom cabinetry & a dual-sided gas fireplace creating cozy ambiance. Retreat to the primary suite with private walk-out to the landscaped yard, walk-in closet, and an upgraded 5-pc ensuite with soaker tub & large glass shower. The professionally finished walk-out lower level offers a full second kitchen, separate entrance, full bathroom, bedroom, gym & home theatre with Sonos wall speakers perfect for guests, in-laws, or nanny suite. Additional highlights: energy-efficient geothermal system, 2022 roof, heated floors (laundry, all bathrooms, basement & front entrance), electric car charger, generator collar system & 2022 well pump. Welcome to 23 Silver Spring Crescent... Welcome Home! **See Property Video**
Home Overview
Last updated
May 14
Virtual tour
None
Basement information
Full, Finished with Walk-Out
Building size
--
Status
In-Active
Property sub type
Detached
Maintenance fee
$N/A
Year built
--
Additional Details
Price Comparison
Location

Angela Yang
Sales Representative, ANCHOR NEW HOMES INC.
MORTGAGE INFO
ESTIMATED PAYMENT
Some information about this property - Silver Spring Crescent

Book a Showing
Tour this home with Angela
I agree to receive marketing and customer service calls and text messages from Condomonk. Consent is not a condition of purchase. Msg/data rates may apply. Msg frequency varies. Reply STOP to unsubscribe. Privacy Policy & Terms of Service.







